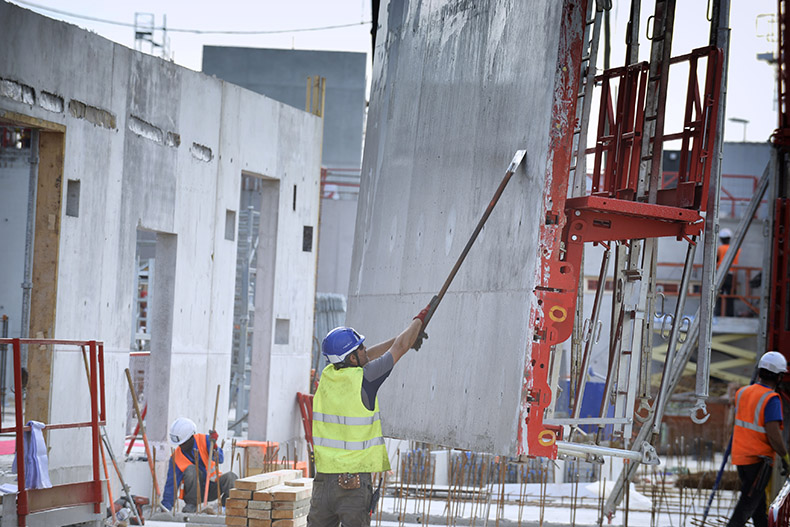Construction of ENS Paris-Saclay : concrete laid bare
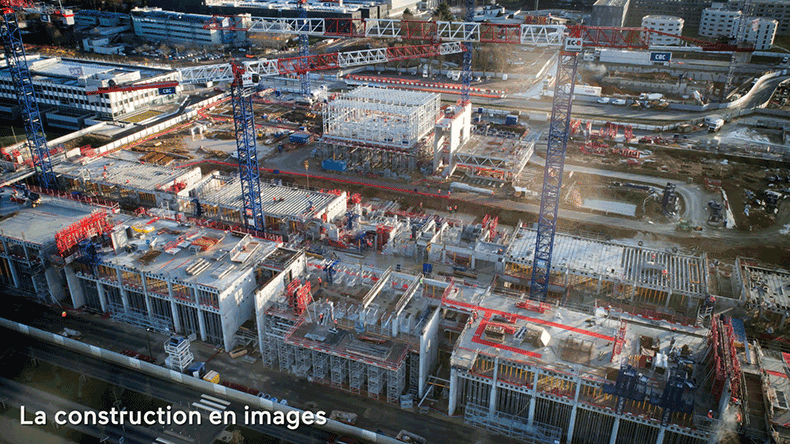
These high-tech walls are built one by one using an innovative process, dubbed the GBE process. Here’s a closer look at how these special walls are put together.
The placing of concrete walls on a construction site looks a little like a life-size game of building blocks. “A classic reinforced concrete wall is a load-bearing wall with a certain resistance, which conducts the loads of a building’s various structures into the foundation,” explained Samuel Danon, SPC (Scheduling, Piloting & Coordinating) engineer at Cicad, the coordinating contractor. “The walls of the future building are GBE reinforced concrete walls, that is, load-bearing walls with the insulation and network cables, electrical conduits and the natural ventilation system sandwiched between two concrete panels.” This GBE process ensures the School will be well insulated and therefore highly energy efficient.
High quality concrete
The buildings are composed of concrete, steel (for the theatre and the biggest lecture theatre) and glass (covering the atrium). Several types of concrete are used, including high-strength C60 concrete. “It has a compressive strength of 60 mega-pascals, or 6000 metric tons/m²,” explained Xavier Jourdain, deputy head of the civil engineering department. It is specially mixed on site with an environmentally friendly cement blend, CEM V, which releases less CO2 in production than conventional cement. Its composition includes blast-furnace slag, a by-product of the metallurgical industry which, when added to the cement, helps to lighten its final shade. Other concrete formulations, such as C30 and C40, will be used for the floors, the elements prefabricated on-site and the very high walls.
Concrete walls cast in three stages
The concrete used for casting GBE walls, columns and beams is made from a mixture of aggregates, cement and water in the batching plant on site. In order to avoid any problems with poor setting, the water used can be heated in winter. This also helps reduce the presence of surface bubbles.
Pouring the concrete video (Step 2)
Step 1: the formwork.
This is the installation of the mould into which the concrete will be poured. The steel reinforcement that participates to the strength of the wall is installed in between the form panels. The insulation is put in place using wall ties and connectors.
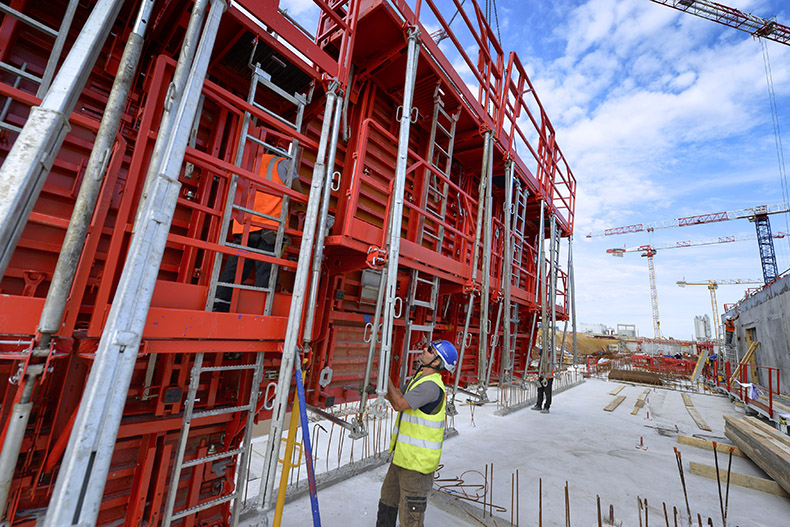
photo Michaël Tubiana
Step 2: pouring the concrete.
The site’s tradesmen pour the concrete at the end of the day. Extracted from a truckmixer, the concrete is transferred to a special tank, hoisted onto a crane and poured.
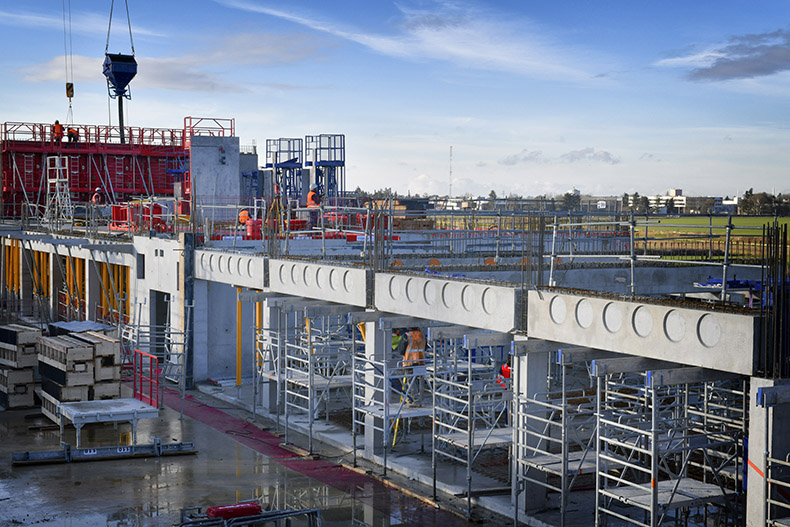
photo Michaël Tubiana
Step 3: formwork removal.
On average, it takes 24 hours for the concrete to be hard enough to strip the formwork.
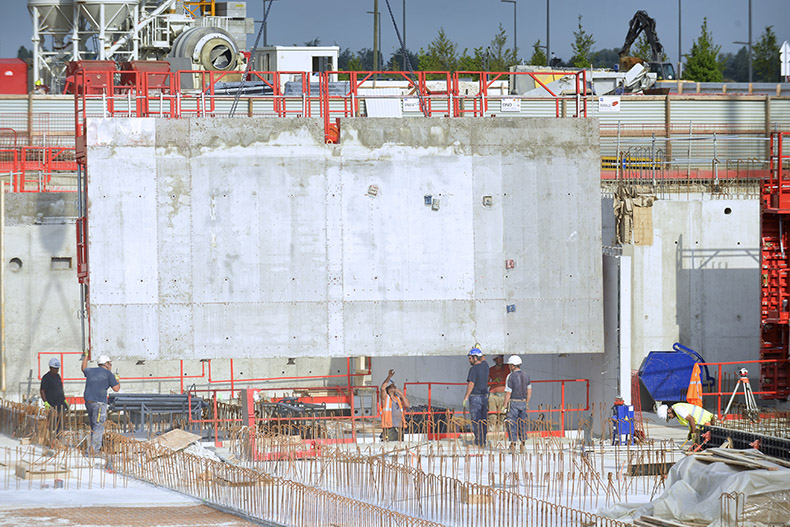
photos Michaël Tubiana
